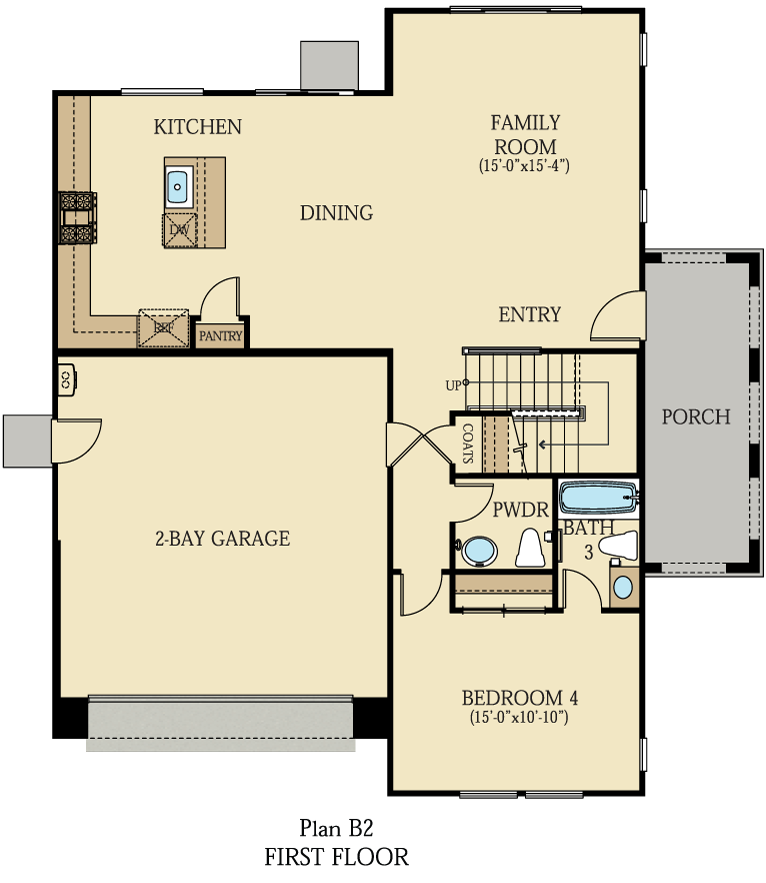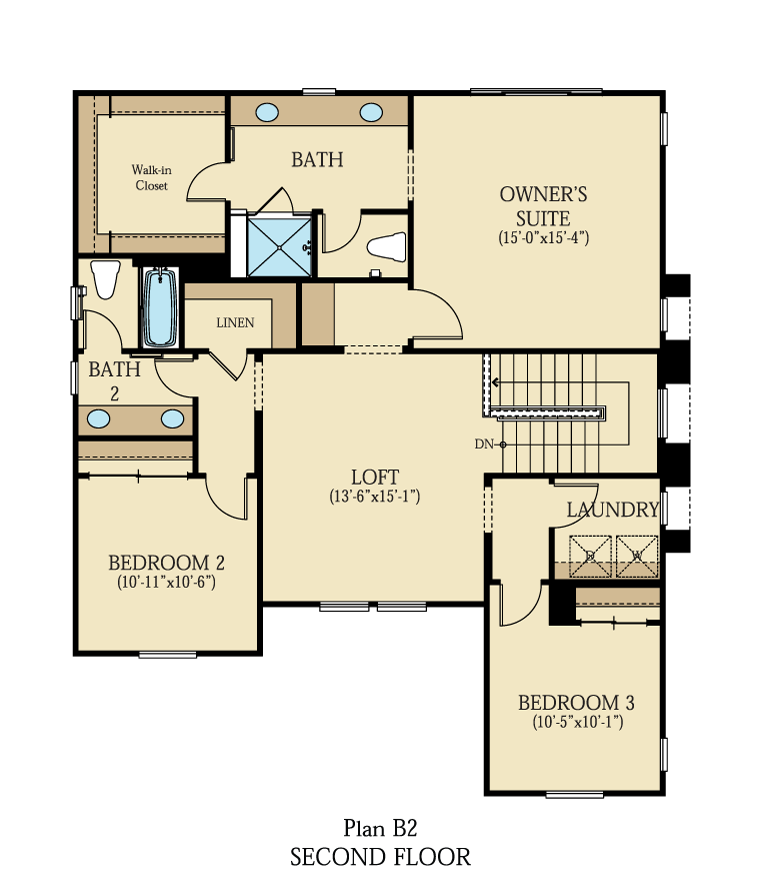Creston by Lennar

Photo Gallery
Pricing does not include closing costs and other fees to be paid by buyer and is subject to change without notice. Features, amenities, floor plans, elevations and designs vary and are subject to changes or substitution without notice. Items shown are artist’s renderings and may contain options that are not standard on all models or not included in the purchase price. Availability may vary. Square footages are estimated; actual square footages will differ. Bay size may vary from home to home and may not accommodate all vehicles. Models/lifestyle photos do not reflect racial or ethnic preference. Maps are not to scale and are for relative location purposes only. Siteplans are conceptual in nature and are merely artists’ renditions. They are solely for illustrative purposes, should never be relied upon and are subject to change. Please contact the school district for the most current information about specific schools. Seller does not represent and cannot guarantee that the community will be serviced by any particular public school/school district or, once serviced by a particular school/school district, that the same school/school district will service the project for any particular period of time. Schools that your children are eligible to attend may change over time. Lennar’s automated homes are built according to the Wi-Fi Alliance® program guidelines for Wi-Fi CERTIFIED Home Design™. See the Wi-Fi Alliance® website at www.wi-fi.org for additional information regarding the Wi-Fi CERTIFIED Home Design™ program. Homeowners are responsible for configuring all security features. Lennar does not warrant or represent that any network or network device is secure or can prevent all privacy intrusions, malware or cyber-attacks, even when correctly configured. Certain products or services are provided by third parties, not Lennar. Lennar does not guarantee any equipment or services provided by third parties. Plans to build out this neighborhood as proposed are subject to change without notice. Please see your New Home Consultant and home purchase agreement for actual features designated as an Everything’s Included feature. This is not an offer in states where prior registration is required. Void where prohibited by law. Copyright © 2020 Lennar Corporation. Lennar, the Lennar logo, Everything’s Included and the Everything’s Included logo are U.S. registered service marks or service marks of Lennar Corporation and/or its subsidiaries. CalAtlantic Group, Inc. CA DRE broker #02058246 (Responsible Broker: Joanna Duke). Lennar Sales Corp. CA DRE broker #01252753 (Responsible Broker: Joanna Duke). BMR Construction, Inc. CA CSLB #830955. CalAtlantic Group, Inc. CA CSLB #1037780. Lennar Homes of California, Inc. CA CSLB #728102. 9/20.


